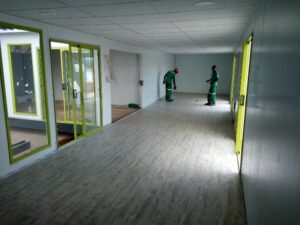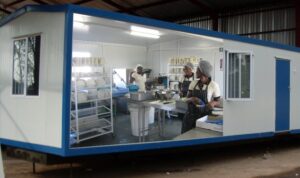13 Nov All You Need To Know About Park Homes
Our park homes are available to purchase, available in sizes such as 6m, 12m x 3 or 3.5m and can be double wide or multiple slices. We manufacture our park homes in a controlled factory environment and provide an ideal building solution for all industries. At Container Port Logistics PTY LTD we make use of durable materials, and quality fittings, together with robust design to ensure good quality products that are suitable to be transported, units are available in various sizes. Park homes provide the added advantage of being able to be erected on site (with relevant local authorities’ approval).
At Container Port Logistics PTY LTD, our park homes provide an instant space solution and are commonly used in the mining and construction industry. Park homes offer a modern look, can easily be placed anywhere, easily customizable to suit customers individual requirements and are for long term or permanent placement. We make use of quality prefabricated panels to manufacture our park homes and provide full maintenance and refurbishing of our units upon request.
Benefits:
- Easily transported.
- Little or no site preparation.
- Quick delivery turnaround time.
- Easily constructed, on site or off.
- 100% re-locatable.
- Complete turnkey projects.
Optional extras:
- Exterior skirting.
- Flyscreens for windows and doors.
- Air Conditioners.
- Double wide units are 6m Wide and come in the same lengths.
- Multi-slice units will give you most combinations you can think of etc.
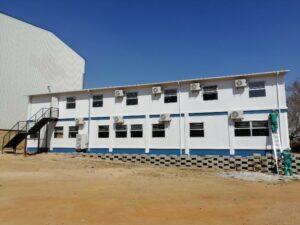
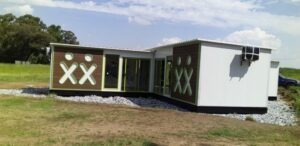
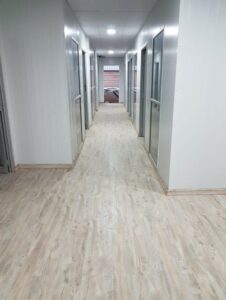

General Specifications:
Chassis and Floor:
- We are one of the few manufacturers who box a lip channel on the outside for added strength.
- On 12m and above we use a 275x65x20x3 Lip Channel Boxed.
- On smaller units we use a 200mm Lip Channel Boxed.
- Cross Members are 150mm Lip Channel at 600mm Centres.
Roof and Ceiling: The 5-degree pitched roof is constructed from a 50mm polystyrene core composite panel with colour coated 0.47mm zincalume on both sides with an IBR profile on top. Floor to ceiling height – 2400mm.
Sidewalls: The walls consist of a 50mm 15DV polystyrene core with 0.47mm colour coated zincalume on both sides.
Park homes can be used as the following:
- Residential units.
- Mobile clinics.
- Guard huts.
- Accommodation units.
- Classroom units.
- Kitchen units.
- Luxury office units.
- Executive class office units.
- Boardroom units.
Electrics: Units are wired for 220 volt supply in accordance to SABS 0142:1987.
Plumbing: Low theft SABS approved plastic piping is used for water supply and PVC for sewerage and wastewater.
Windows: Anodised aluminium top-hung windows fitted with 4mm thick glass, burglar guards and blinds.
Doors: We use the cut-out framed with specially formed aluminium sections with rubber gasket and 3 lever locks. Our park homes are pre-manufactured, assembled and commissioned in our factory. The park homes have a very strong chassis system that allows the park homes to be loaded on trucks and offloaded on site again.
